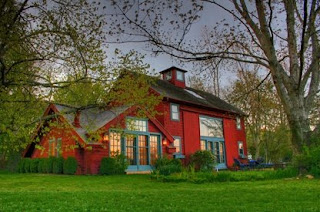
The den. A classic room.

The dining room. The curtains and medieval hanging light went pretty quickly. The beams in the ceiling we love.

Entrance into our "cozy" dining room and the original red barn doors and tracking.

One of my favorite parts of the house, this striking massive back window and french doors overlooking the garden. The house is south facing and the amount of sun that shines through this window is invigorating.

Full bath in the "foyer." Not sure why you would need a shower right at your front door. But there you go. Rather cabiny of a feel isn't it? I actually grew to like the green lantern. But the checkered picnic basket trash bag had to go immediately.

The stairwell as it was. A bit of a steep climb.

Support brackets for the barn and original beams.


Upstairs view across the catwalk balcony. On the walls, antique sconces with its fair share of spider webs.

A better view of the largest guest bedroom. Great views of the farm out those windows.

The smallest guest bedroom with built in wood bookshelf.

The largest guest bedroom. All bedrooms had low cabin like ceilings despite the fact that the attic above it boasted an unused ceiling height well over 30 feet at the peak of the cupola.



























